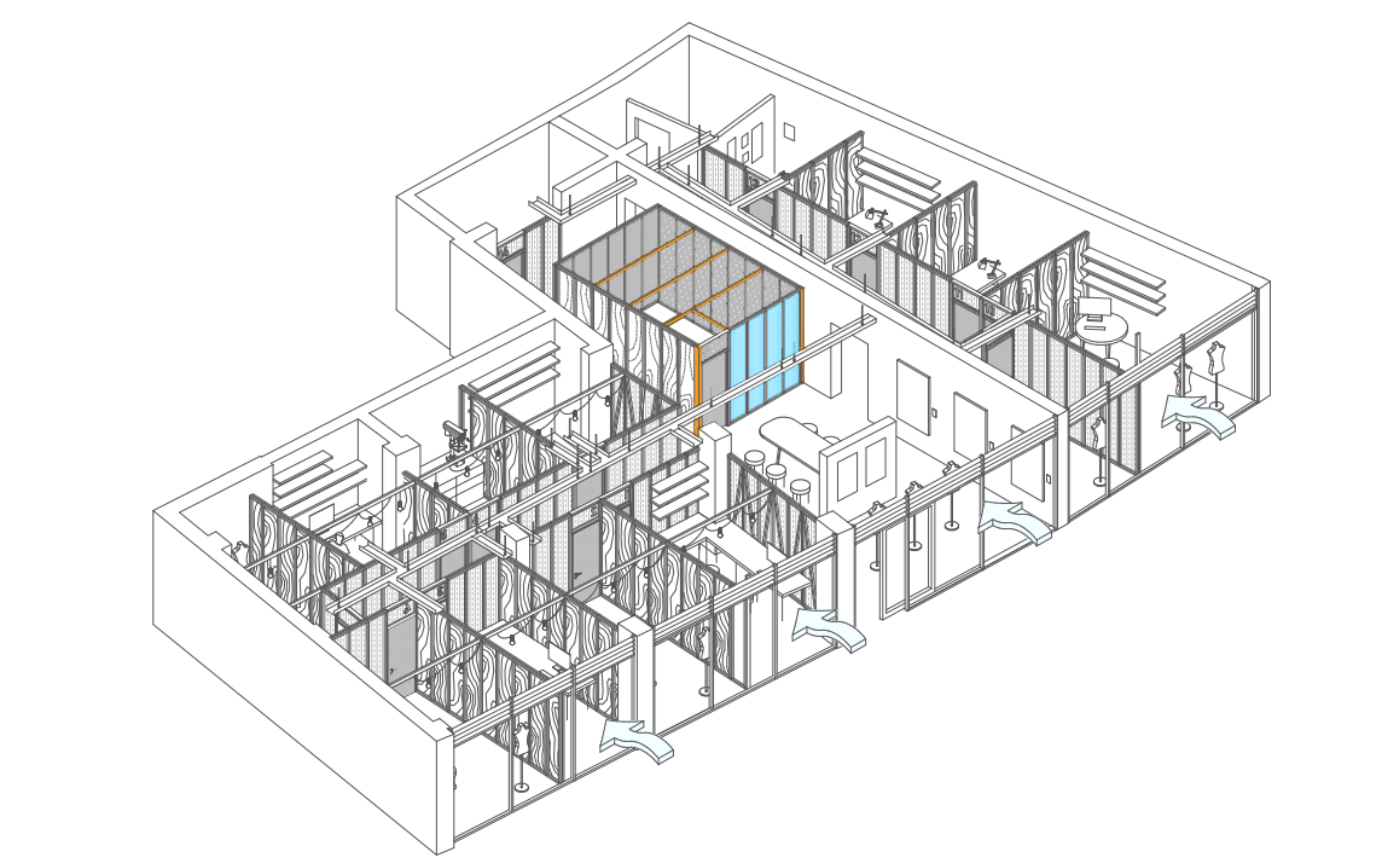The whole site

Using our simple modular system and guidelines provided, you can partition your whole site.
Space - Form - Space is a sustainable, freely-accessible and affordable fit-out solution. It tackles the problem of costly workspace fit-out by offering a ‘press and go’ system for anyone seeking fit-out options for unused sites.
Here you will find everything you need to develop your own workspace; to form a space.
MATERIALS
FORM
SPACE
Materials: Timber and Sheeting (either OSB, Polycarbonate or Plywood)
MATERIALS
FORM
SPACE
Equipment and tools: screws, frames, saws, drills, levels, tapes, etc.
The sustainable fit-out model offers a range of simple designs which could be modified, altered and assembled to suit your needs. Translucent or plywood walls, doors or no doors, furniture or lighting requirements - the designs are suitable for various practices and tailored to fit almost any site.
DESIGN
FORM
SPACE
DESIGN
FORM
SPACE
DESIGN
FORM
SPACE
You don’t need to be an architect to design your space. We provide everything you need for a safe and accessible fit out - from Drawing Guides, Health & Safety Guides and a Building Regulations Guide.
GUIDELINES
FORM
SPACE
GUIDELINES
FORM
SPACE
The fit-out process is designed to be done by anyone with basic knowledge and training. Use our extensive How-To Guides to help with everything from Building Regulations, to contracts and even marketing your space.
PROCESS
FORM
SPACE
The model is flexible and adaptable. It can be changed to provide various unit sizes and shapes or move the partitioning and re-use it in another site. This flexibility allows a wide range of studio types to be built within larger open plan commercial units.
PROCESS
FORM
SPACE
Materials: Timber and Sheeting (either OSB, Polycarbonate or Plywood)
Equipment and tools: screws, frames, saws, drills, levels, tapes, etc.
PROCESS
FORM
SPACE
FLOOR PLANS

Using our simple modular system and guidelines provided, you can partition your whole site.