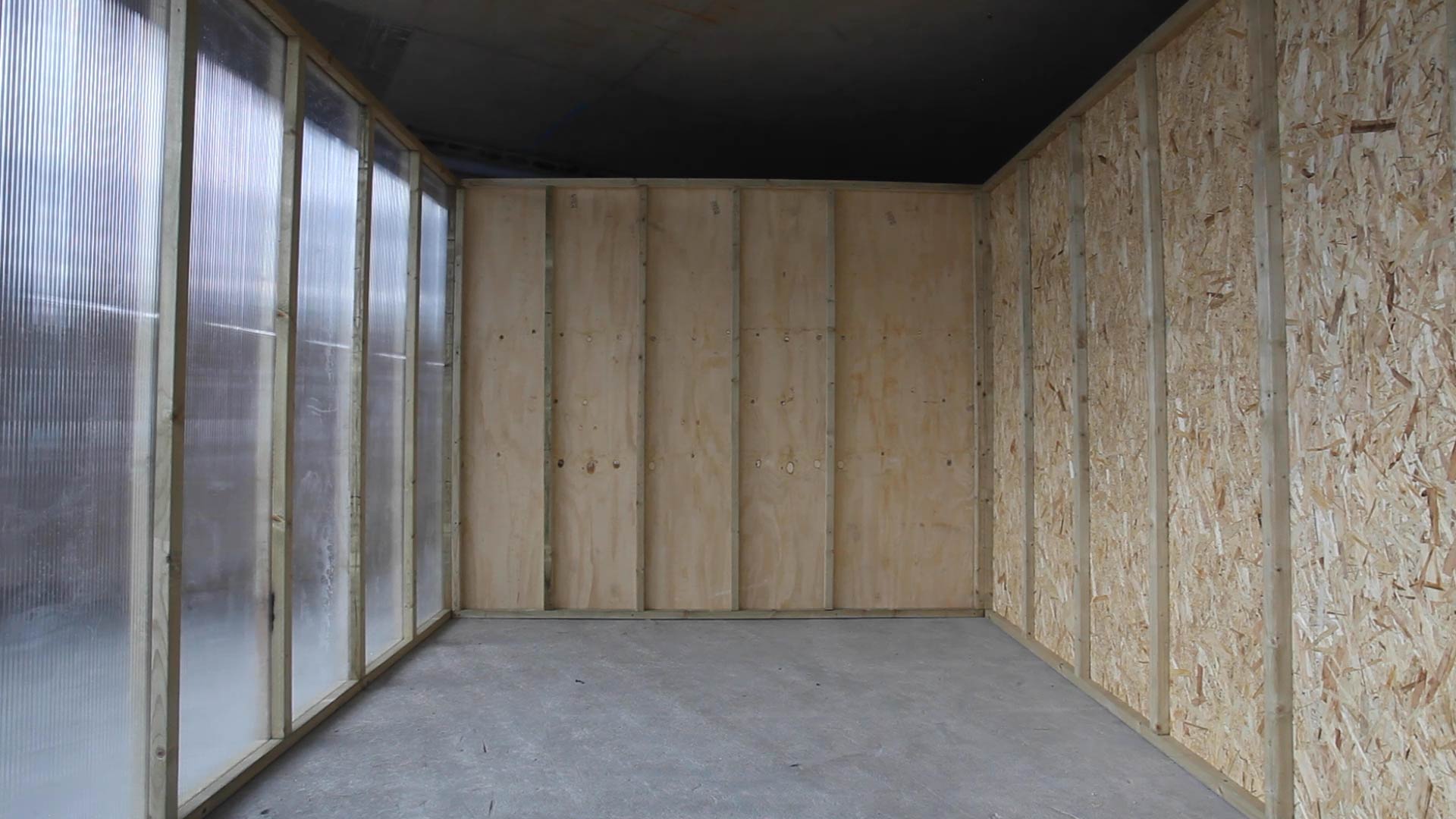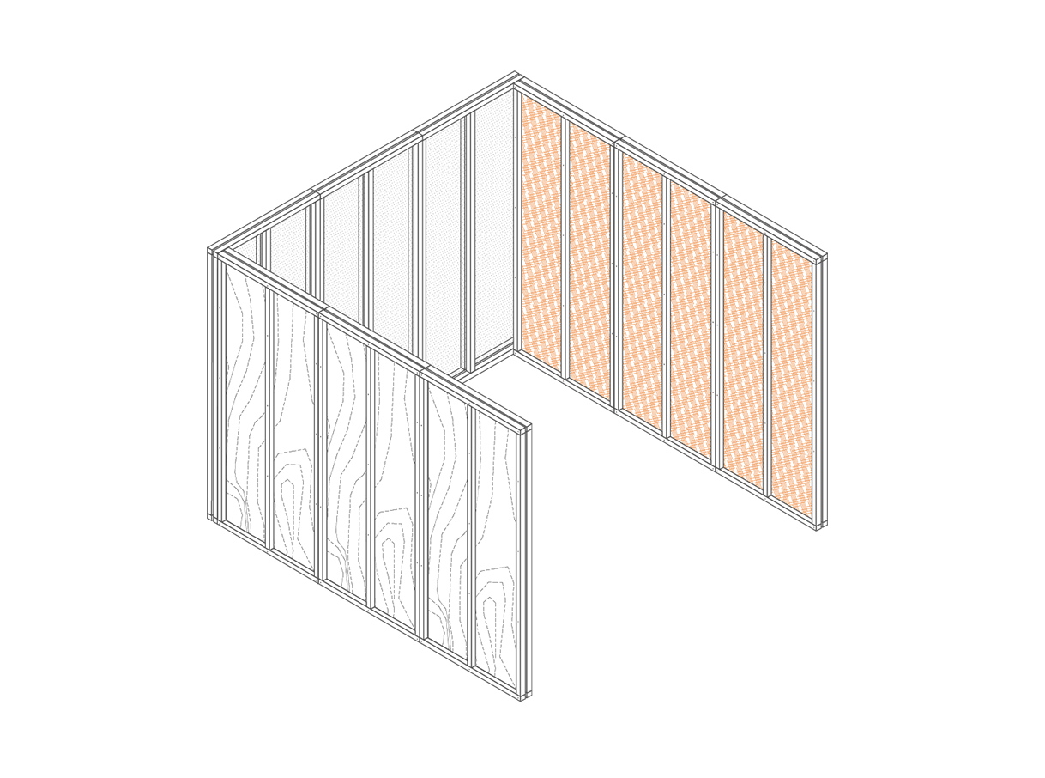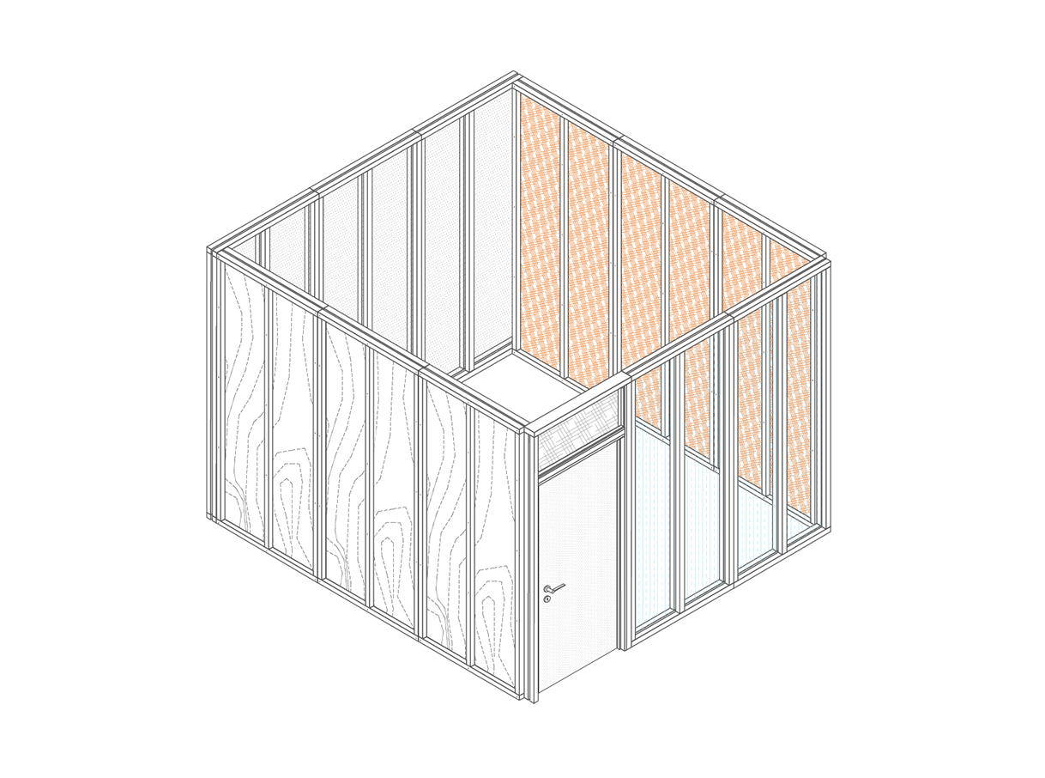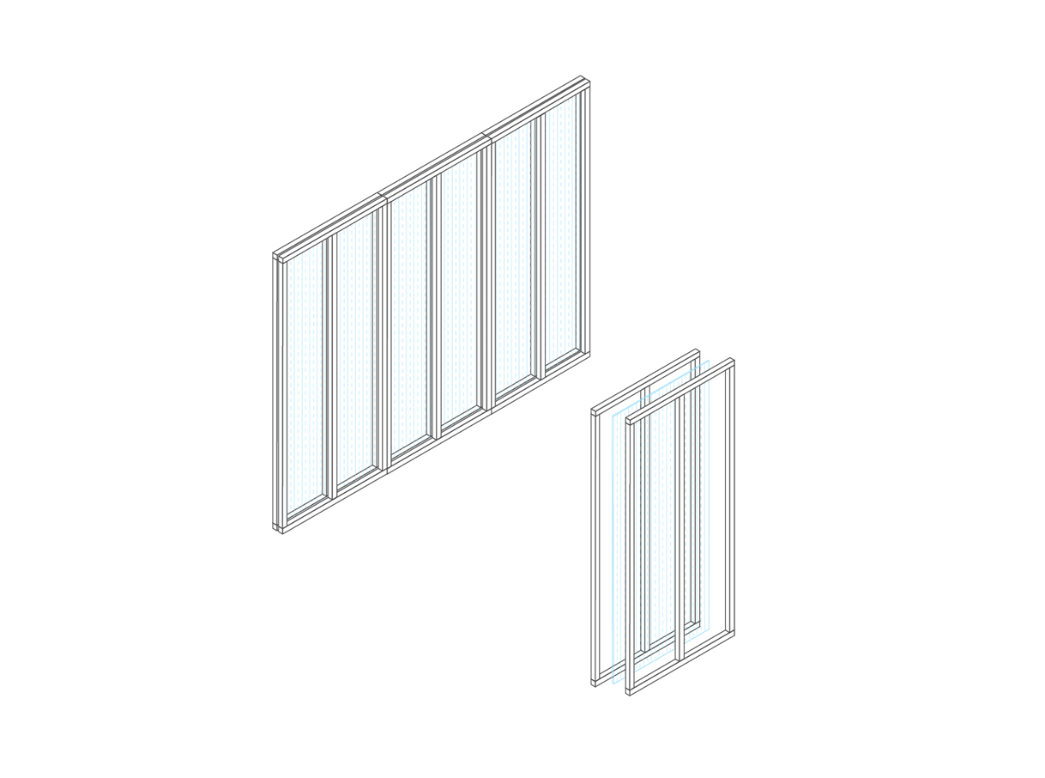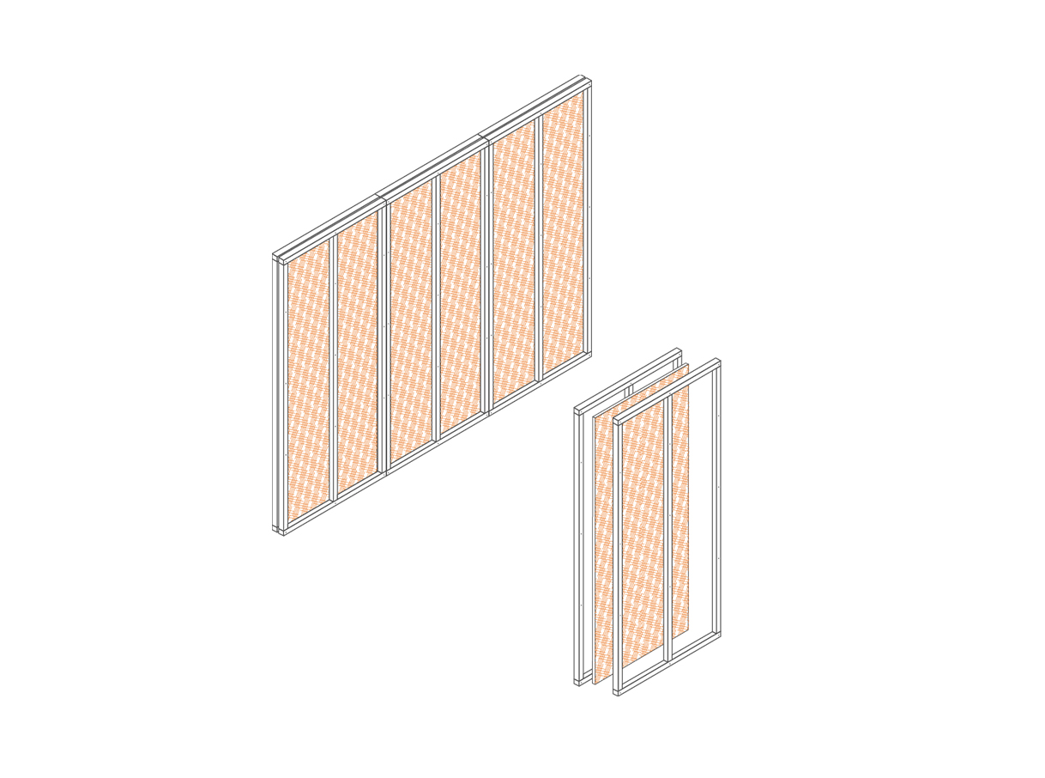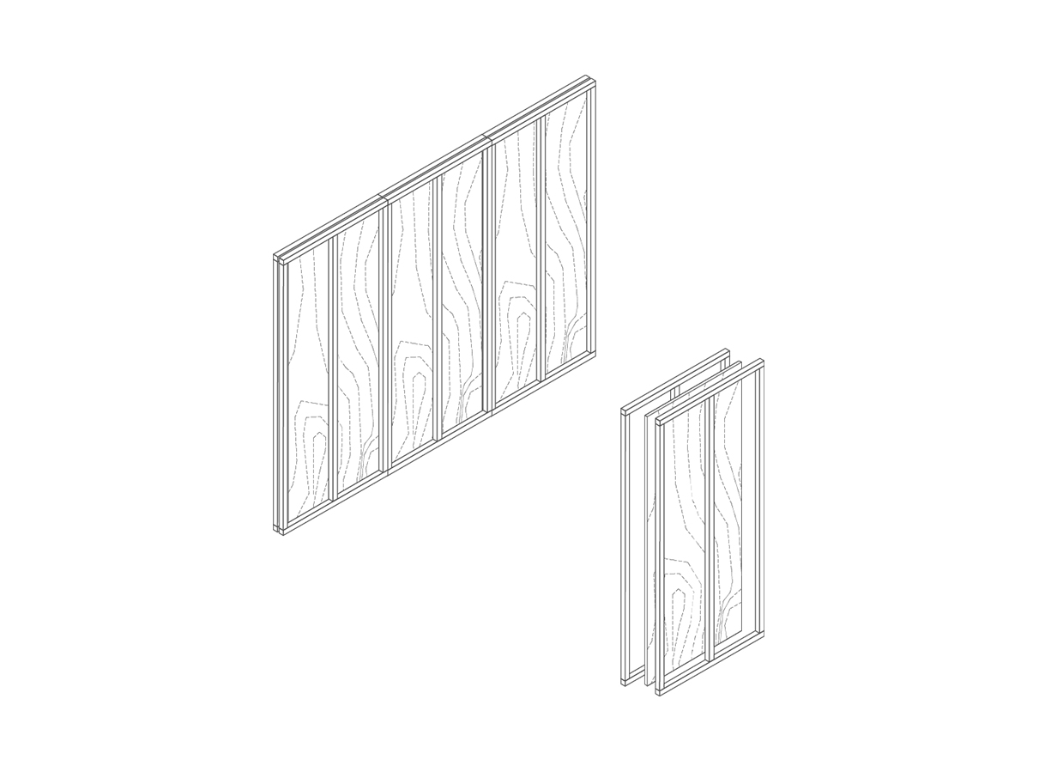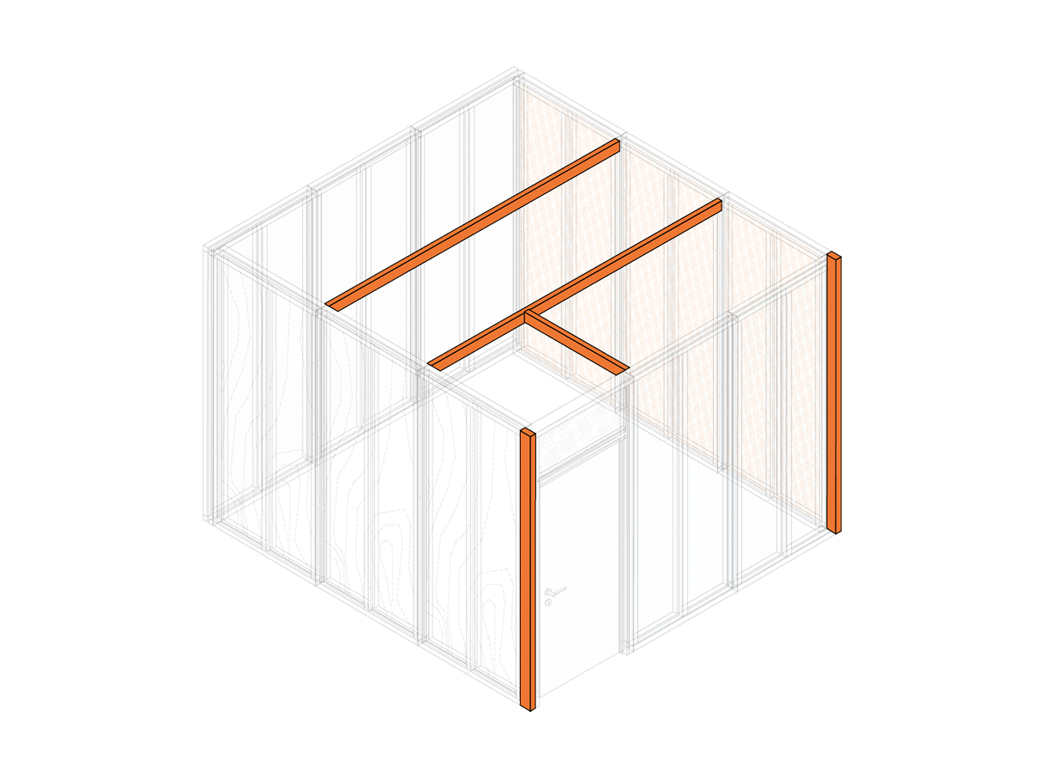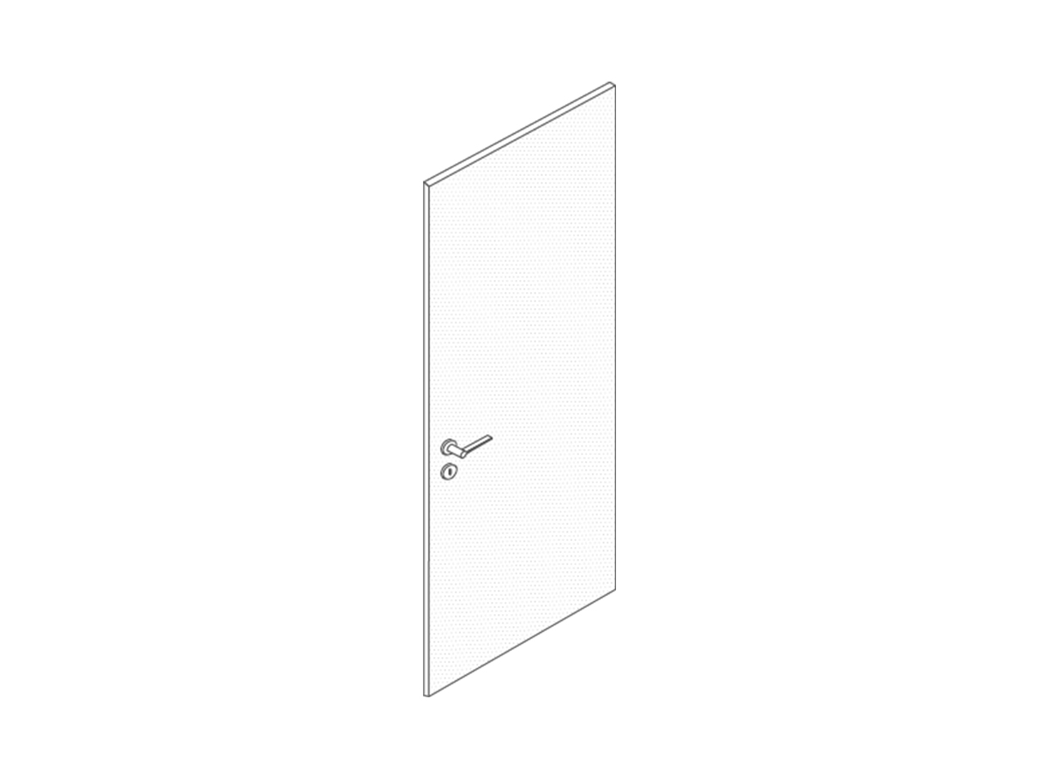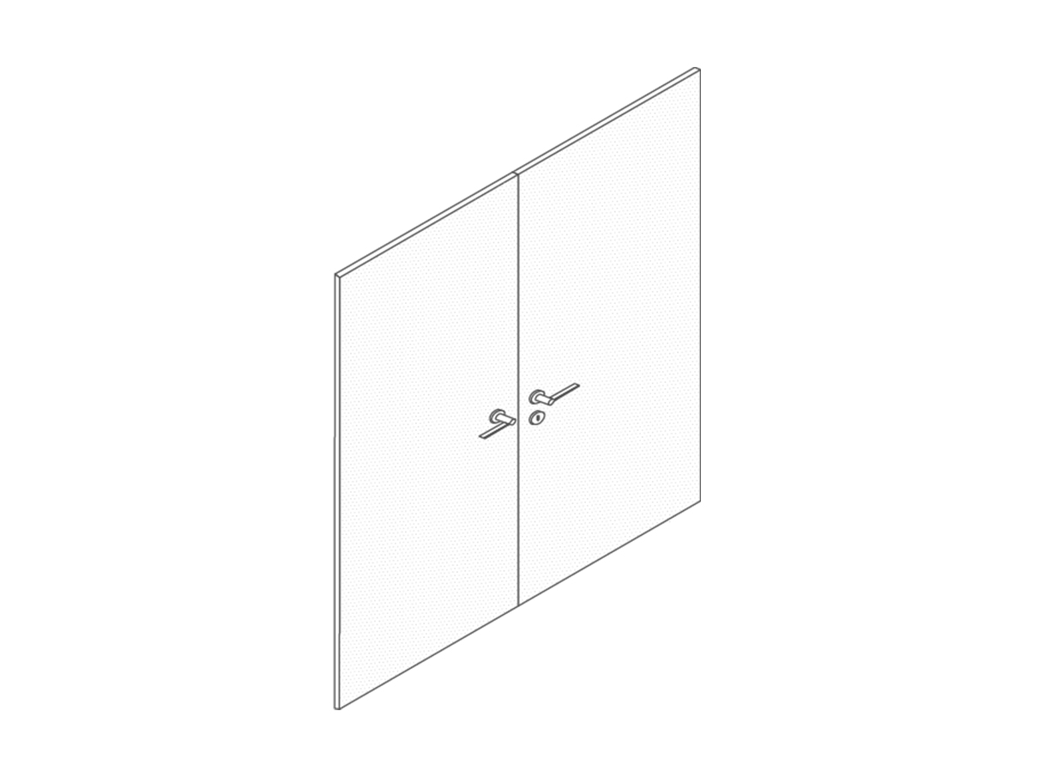1. OPEN UNITS
These are units that are not fully enclosed ie there is no door.
2. CLOSED UNITS
These units are fully enclosed with a single or double door.
3. WALLS–POLYCARBONATE
This material is translucent, allowing light to go through in the unit. Panels measure 2.4m x 1.05m
4. WALLS–OSB
OSB (oriented strand board) is a versatile and durable building material, which provides structural support. It creates an airtight layer and minimises joints and trimming scrap
5. WALLS–PLYWOOD
Very strong with thinner cuts easy to work with. Plywood with a good quality veneer can be stained to look like wood and is easy to paint.
6. SUPPORTING BEAMS/ BRACING
An allowance of 1.5m brace is made at every corner - in any scenario where two studio walls meet on a corner. i.e a single free standing unit would have 4 braces - whereas a unit built against an existing wall of the building would have just two braces.
7. DOORS–SINGLE
A single door measure approx. 2.4m x 0.9m.
8. DOORS–DOUBLE
A double door measures approx. 2.4m x 1.66m
Calculator
*These costs are indicative only to provide a rough estimate for the cost of the partitioning materials. While these are updated regularly, we advise that you should contact suppliers to enquire about exact costs.
