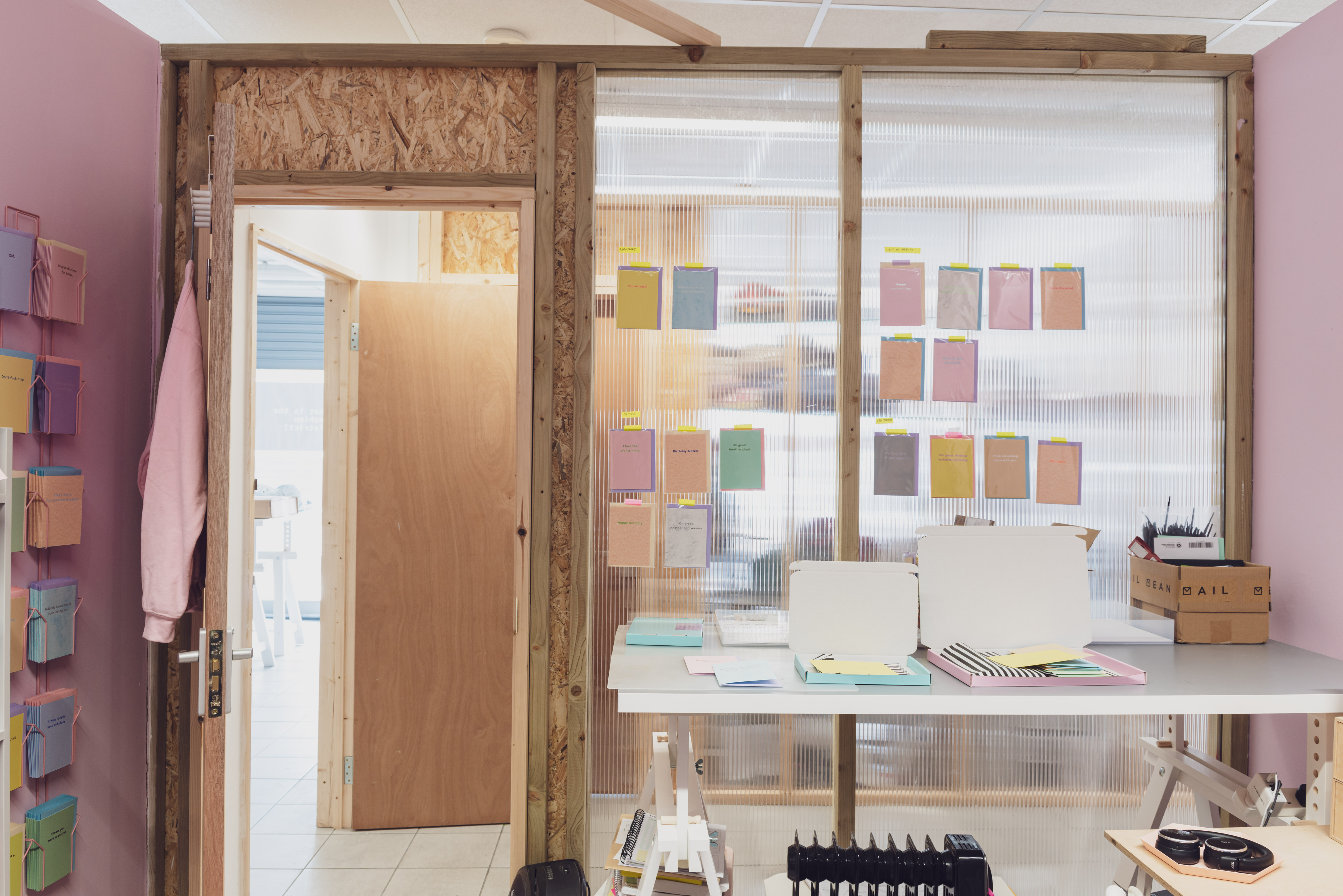

A sustainable, freely-accessible and affordable fit-out solution for any type of space created with more than a decade of experience. The project won the Mayor's Resilience Fund Affordable Workspace Challenge in July 2021. For more information about the fund and award, visit the Mayor's Resilience Fund | Nesta Challenges.
We have combined the experience of our two expert practices - Arbeit Studios and Spacecraft - to develop an award-winning affordable fit-out solution to reduce user costs and property vacancies.
This model builds on our real world experience of operating affordable workspaces for more than 10 years, promoting reusable structures and environmentally-friendly materials, simplified design and easy installation process.
Seven key principles transferable to any site or space
Our product uses a well-developed internal divisions system of individual panels that can be self-built in an easy, sustainable and cost-effective way.
The key model principles, which are transferable from site to site are:
Sustainable, simple-to-use, affordable and designed by you
Our innovative product combines a simple yet unique walling system - freely accessible to use, and share, on this website.
Our design avoids the cutting of large sheet materials, reducing wastage. All timber materials come from renewable sources and are FSC rated (“gold standard" for wood harvested from responsibly-managed forests). Twin wall polycarbonate can be made from recycled plastic as well as from virgin-used plastic. The polycarbonate panels are used as full sheets, and allow for reuse and recycling.
We provide a guide to implement the affordable and durable partitioning system so that you or your contractor can deliver economically. It was designed and developed by users (not designers) to be practical and reusable.
It’s right for everyone - it can be used and constructed by tenants, studio managers, business-owners, enthusiasts, councils or contractors.
This system is an accessible, durable, and sustainable way to build studio partitions in any space - perfect for optimising ground-floor commercial spaces.
Minimal equipment and no experience needed - it’s quick and easy
Depending on your desired design, all you need is:
Compared to traditional plasterboard and stud construction, it’s quicker to erect and offers a greater range of transparency. It is also completely reusable, requires less skill and experience to put together - all for a similar or lower cost of construction.
Translucent walls or plywood walls? Doors or no doors? Corridors? Furniture or lighting requirements? We have the solution for you.
Flexibility is the key to our innovative, award-winning product - the simple design allows you to mix translucent walls, plywood walls and doors to create a wide range of studio types that work within larger open plan commercial units.
You can build free-standing self-contained units, form corridors between units and build L-shape or T-shape free-standing dividers.
Walls can be built to create plan layouts in leftover spaces that may incorporate corners of varying degrees.
The ‘visible timber studs’ allow for easy fixing of furniture, lighting, shelving - simply screw straight into the frame.
You can add additional timber into the frame to create different timber compositions such as zig zags and rectangles.
Reduce upfront fit-out and occupational costs, and encourage occupation of vacant units
Achieve more affordable fit-out and test workspace models
Encourage more considerate building design, influence the developer brief and improve local vacancies
Understand occupier requirements, reduce upfront fit-out costs and access expertise and consultancy services