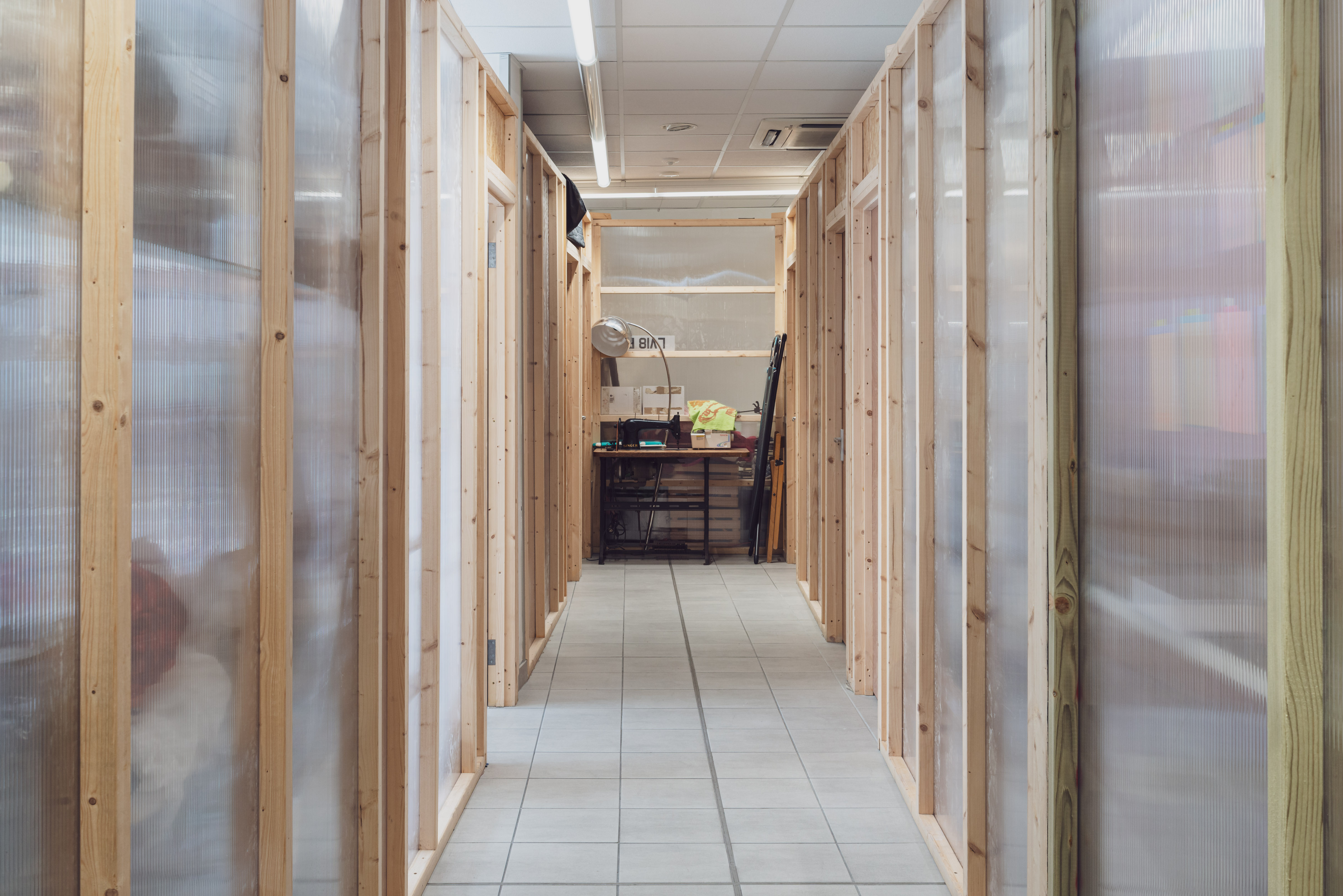CHECK BUILDING REGULATIONS
- Check the number of fire exists and distance to the closest fire exist - If only 1 fire exit exists, it must not be more than 18m or 25m in low risk areas; and 12m if there is a higher fire risk
- Ensure corridors are at a minimum of 1.1m
- Create a minimum of one toilet, the minimum number of toilets depends on the number of people at work, one toilet for up to 5 people.
- Check if windows can be opened or if there is another way to provide ventilation. See more details under Building Regulations checklist

